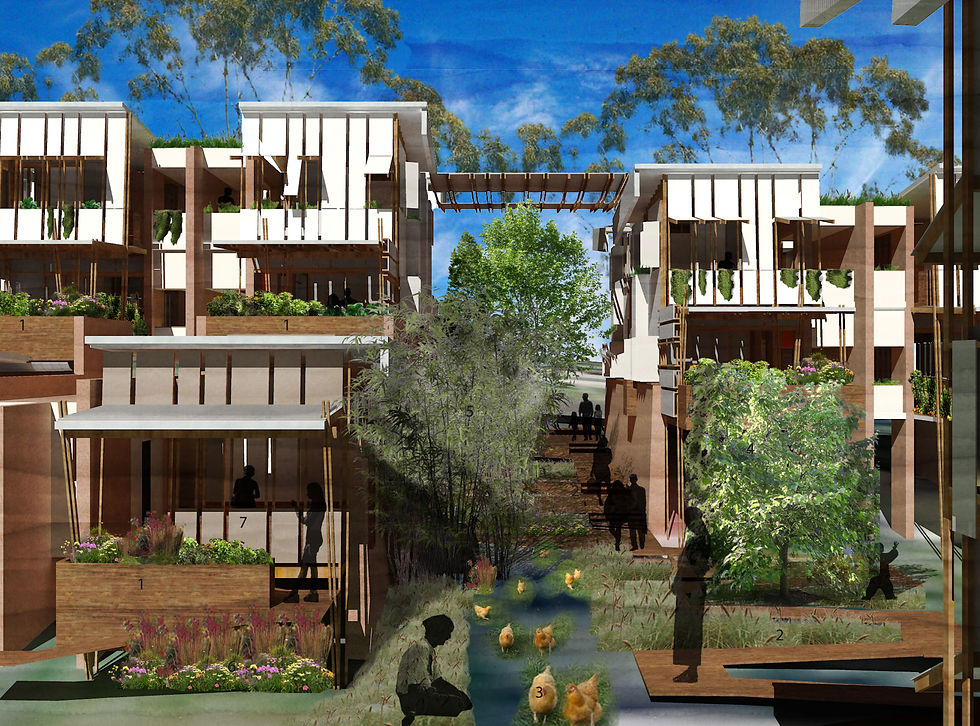Earth for building, earth for living






The scheme proposes architectures which are innovative; in their relationship to nature and to physical infrastructure; in their relationship between community and private dwellings. A productive garden courtyard provides a social catalyst with economic benefits. Dwellings view the garden with varying levels of privacy allowing for controllable levels of interaction with the space encouraging both passive supervision and enticing occupants out into the space.
Sustainable principals are integrated to be convenient ensuring a lush and productive natural environment under all conditions. Grey water is treated on the dwelling roofs and used for irrigation; toilets are composting; kitchens have scrap composting chutes. A rammed earth parti-wall spine contains the servicing and acts as shaded thermal massing. Lightweight framing, bridges between the spines, with external fabric allowing fully-outdoor well ventillated summer spaces. Operable envelope allows these spaces to be shut down against the wind while allowing sun penetration during winter.
The dwellings are a mix of; a cross ventillated take on the 6 pack; a large self sufficient semi-detached home and an accessible courtyard home. The homes are aimed at growing families, students, young professionals and retirees. This will create a multi-generational, social community bonded together through shared physical activity and awareness of a holistic approach to sustainability.
